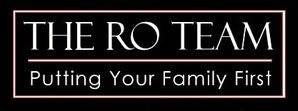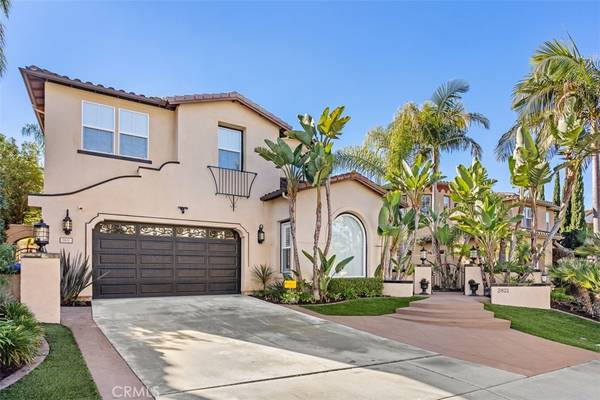For more information regarding the value of a property, please contact us for a free consultation.
2821 Carrillo WAY Carlsbad, CA 92009
Want to know what your home might be worth? Contact us for a FREE valuation!
Our team is ready to help you sell your home for the highest possible price ASAP
Key Details
Sold Price $1,950,000
Property Type Single Family Home
Sub Type Single Family Residence
Listing Status Sold
Purchase Type For Sale
Square Footage 3,758 sqft
Price per Sqft $518
MLS Listing ID OC24009131
Sold Date 04/09/24
Bedrooms 4
Full Baths 4
Half Baths 1
Condo Fees $107
Construction Status Turnkey
HOA Fees $107/mo
HOA Y/N Yes
Year Built 2002
Lot Size 0.268 Acres
Property Description
Introducing 2821 Carrillo Way, a remarkable residence located in the highly desired Rancho Carrillo neighborhood in Carlsbad. This executive home is spacious, move-in ready, and situated on a cul-de-sac that backs to the canyon in the sought-after serene Haciendas at Rancho Carrillo Community great neighborhood. This home boasts formal living and dining rooms, a family room, a second upstairs loft/bonus room, an upstairs laundry room with sink, and a 3-car tandem garage. All bedrooms are ensuite with bathrooms and walk-in closets. The primary bedroom stands out with its impressive size and large retreat, a fireplace seating area to enjoy the tranquil canyon view, a master bathroom with enormous walk-in closets, and 2 separate vanities. Conveniently located on the first floor en suite bedroom comes with a murphy bed, offering flexibility and accessibility.
The huge chef's kitchen provides ample bar seating is adjacent to the breakfast nook, and opens up to the large family room. As a bonus the large walk-in pantry and is tucked away in the corner of the kitchen. The enchanting front courtyard, with an arched solid wood front door and light-filled formal entry, will welcome friends and family into your new home.
This home is equipped with paid solar panels, ensuring energy efficiency and reduced utility costs. Other features include a smart thermostat, plantation shutters, custom high-end Garber window shades, recessed lighting, first floor powder room for guests, 3 fireplaces (living room, family room, and primary retreat), central heating and air, large driveway, low maintenance wrap around yard, built-in outdoor BBQ and bar, and ample storage throughout the home and garage.
The low HOA offers a community pool, pocket parks, trails, and RV parking (for a small fee). The Rancho Carrillo community features 4 miles of walking trails, a community center with a pool, clubhouse, and onsite KinderCare, historic Leo Carrillo Park with resident roaming peacocks, award-winning Carrillo Elementary, San Elijo Middle, and San Marcos High. Incredible community events include an Easter egg hunt and chili cook-off.
This home is a must-see for anyone looking for a spacious, move-in ready home in a great neighborhood. Schedule a viewing today!
Location
State CA
County San Diego
Area 92009 - Carlsbad
Zoning R1
Rooms
Main Level Bedrooms 1
Interior
Interior Features Breakfast Bar, Built-in Features, Breakfast Area, Ceiling Fan(s), Separate/Formal Dining Room, Granite Counters, High Ceilings, Recessed Lighting, Two Story Ceilings, Unfurnished, Bedroom on Main Level, Entrance Foyer, Loft, Primary Suite, Walk-In Pantry, Walk-In Closet(s)
Heating Central
Cooling Central Air
Flooring Carpet, Laminate, Tile, Wood
Fireplaces Type Family Room, Living Room, Primary Bedroom
Fireplace Yes
Appliance 6 Burner Stove, Built-In Range, Double Oven, Dishwasher, Disposal, Gas Range, Gas Water Heater, Microwave, Refrigerator, Range Hood, Water To Refrigerator, Water Heater
Laundry Laundry Room, Upper Level
Exterior
Exterior Feature Lighting, Rain Gutters
Parking Features Concrete, Direct Access, Door-Single, Driveway, Driveway Up Slope From Street, Garage Faces Front, Garage, Tandem
Garage Spaces 3.0
Garage Description 3.0
Pool None, Association
Community Features Curbs, Foothills, Gutter(s), Horse Trails
Utilities Available Cable Available, Electricity Connected, Natural Gas Connected, Phone Available, Sewer Connected, Water Connected
Amenities Available Management, Pool, RV Parking
View Y/N Yes
View Canyon, Trees/Woods
Roof Type Spanish Tile
Porch Concrete
Attached Garage Yes
Total Parking Spaces 3
Private Pool No
Building
Lot Description 2-5 Units/Acre, Back Yard, Cul-De-Sac, Flag Lot, Front Yard, Landscaped, Sloped Up, Yard
Faces North
Story 2
Entry Level Two
Foundation Slab
Sewer Public Sewer
Water Public
Architectural Style Mediterranean
Level or Stories Two
New Construction No
Construction Status Turnkey
Schools
High Schools San Marcos
School District San Marcos Unified
Others
HOA Name Rancho Carrillo Master
Senior Community No
Tax ID 2226620900
Acceptable Financing Cash to New Loan
Horse Feature Riding Trail
Green/Energy Cert Solar
Listing Terms Cash to New Loan
Financing Cash to New Loan
Special Listing Condition Standard
Lease Land No
Read Less

Bought with General NONMEMBER • NONMEMBER MRML




