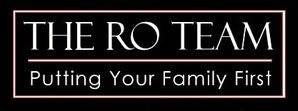For more information regarding the value of a property, please contact us for a free consultation.
18728 Sunset Knoll DR Riverside, CA 92504
Want to know what your home might be worth? Contact us for a FREE valuation!
Our team is ready to help you sell your home for the highest possible price ASAP
Key Details
Sold Price $1,250,000
Property Type Single Family Home
Sub Type Single Family Residence
Listing Status Sold
Purchase Type For Sale
Square Footage 3,869 sqft
Price per Sqft $323
MLS Listing ID OC23038631
Sold Date 09/15/23
Bedrooms 5
Full Baths 4
Construction Status Updated/Remodeled,Turnkey
HOA Y/N No
Year Built 2000
Lot Size 1.000 Acres
Property Description
Experience the epitome of luxury living in this magnificent estate. As you step inside, a grand foyer with dramatic 18 ft ceilings and exquisite large tile flooring welcomes you. This home has undergone significant upgrades, including new flooring throughout, remodeled bathrooms and kitchen, and updated palm trees to enhance the outdoor oasis feel. A gated driveway and fence in the front provide added security and privacy, creating the perfect sanctuary from the hustle and bustle of city life.
The one-acre property is fully landscaped with drought-friendly plants, artificial turf, and drip irrigation. RV parking and a sparkling swimming pool offer the perfect oasis for relaxation and entertainment. Enjoy beautiful valley and mountain views from the rear yard and newly installed patio cover with a built-in BBQ grill and entertaining bar.
An abundance of storage space with an attached 3-car garage complete with a built-in tool crib and cabinets, a detached 4-car garage, and storage sheds for garden tools, ATVs, golf carts, and other items. The open floor plan boasts a formal living room with beveled glass windows and a cozy family room with a fireplace. The kitchen is equipped with brand-new stainless steel appliances, new countertops, and fixtures, and a formal dining room provides plenty of space to host gatherings.
The master bedroom suite boasts dual walk-in closets, a Jacuzzi tub, and a separate shower. Step out and enjoy the massive entertaining deck with panoramic views. Each of the bedrooms and the family room are equipped with ceiling fans for maximum comfort throughout the year. The guest bathroom features an awesome lighted crystalline quartz shower and countertop.
This home comes with 30 solar panels. In conclusion, this remarkable estate offers breathtaking design, incredible upgrades, stunning landscaping, and eco-friendly features. Whether you're seeking a peaceful retreat or an entertainer's paradise, this home exceeds expectations! Make an offer today!
Location
State CA
County Riverside
Area 252 - Riverside
Zoning R-A-1
Rooms
Main Level Bedrooms 3
Interior
Interior Features Breakfast Bar, Ceiling Fan(s), Cathedral Ceiling(s), Eat-in Kitchen, High Ceilings, Open Floorplan, Pantry, Two Story Ceilings, Bedroom on Main Level, Jack and Jill Bath, Loft, Main Level Primary, Multiple Primary Suites, Primary Suite, Walk-In Closet(s)
Heating Central, Fireplace(s), Natural Gas
Cooling Central Air
Flooring Stone, Tile
Fireplaces Type Family Room, Primary Bedroom
Fireplace Yes
Appliance Built-In Range, Dishwasher, Gas Cooktop, Disposal, Gas Oven, Gas Range, Gas Water Heater, Microwave, Refrigerator, Water Heater
Laundry Inside, Laundry Room
Exterior
Parking Features Attached Carport, Boat, Controlled Entrance, Concrete, Covered, Carport, Door-Multi, Detached Carport, Direct Access, Driveway, Electric Gate, Garage Faces Front, Garage, Gated, Private, RV Garage, RV Potential, RV Access/Parking, RV Covered
Garage Spaces 5.0
Garage Description 5.0
Fence Block, Livestock, Masonry, Security, Wrought Iron
Pool In Ground, Private
Community Features Biking, Fishing, Hiking, Horse Trails, Stable(s), Lake, Park, Preserve/Public Land, Rural, Water Sports
Waterfront Description Lake
View Y/N Yes
View Mountain(s), Neighborhood, Panoramic, Valley, Trees/Woods
Roof Type Common Roof,Tile
Accessibility Accessible Doors
Porch Rear Porch, Concrete, Covered, Deck, Front Porch, Open, Patio, Stone
Attached Garage Yes
Total Parking Spaces 5
Private Pool Yes
Building
Lot Description 0-1 Unit/Acre, Agricultural, Back Yard, Desert Back, Desert Front, Front Yard, Horse Property, Lot Over 40000 Sqft, Landscaped
Story 2
Entry Level Two
Foundation Permanent, Slab
Sewer Septic Tank
Water Public, Private
Level or Stories Two
New Construction No
Construction Status Updated/Remodeled,Turnkey
Schools
School District Riverside Unified
Others
Senior Community No
Tax ID 285440004
Security Features Security Gate
Acceptable Financing Cash, Cash to New Loan, Conventional, FHA, Fannie Mae, Freddie Mac, Government Loan, Submit, USDA Loan, VA Loan
Horse Property Yes
Horse Feature Riding Trail
Listing Terms Cash, Cash to New Loan, Conventional, FHA, Fannie Mae, Freddie Mac, Government Loan, Submit, USDA Loan, VA Loan
Financing Conventional
Special Listing Condition Standard
Lease Land No
Read Less

Bought with General NONMEMBER • NONMEMBER MRML




