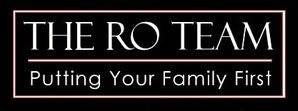For more information regarding the value of a property, please contact us for a free consultation.
2856 Sawgrass DR Santa Ana, CA 92706
Want to know what your home might be worth? Contact us for a FREE valuation!
Our team is ready to help you sell your home for the highest possible price ASAP
Key Details
Sold Price $699,000
Property Type Single Family Home
Sub Type Single Family Residence
Listing Status Sold
Purchase Type For Sale
Square Footage 2,800 sqft
Price per Sqft $249
Subdivision ,Riverglen Community
MLS Listing ID PW14064842
Sold Date 06/10/14
Bedrooms 3
Full Baths 4
Condo Fees $150
HOA Fees $150/mo
HOA Y/N No
Year Built 1999
Lot Size 6,054 Sqft
Property Description
This beautiful golf course view home is located in the highly sought after Riverglen gated community. Open floor plan with 3 spacious bedrooms (PLUS a loft/optional 4th bedroom) and 4 full bathrooms. All 3 bedrooms including the master suite are located downstairs. This home features an upstairs loft with a full bath, hand carved hardwood floors thru-out house and high end carpet in all bedrooms and all upstairs, 8ft high double door entry, 20ft high cathedral-vaulted ceilings at entry hallway and great room, 10ft high ceilings thru-out the house, recessed lights, lovely kitchen with upgraded cabinets, double oven and center island that opens up to the huge family room/great room with cozy stone fireplace to entertain your guests, huge 6,050 sqft back yard with a breathless GOLF COURSE VIEW, formal dining room, main floor master suite with huge walk-in closet, dual sinks, large oval bathtub and shower room, 6" high baseboard moldings, and much much more! Conveniently located minutes from the Block of Orange, Main place Mall, and easy access to the 5, 57, and 22 freeways. Must see to appreciate!
Location
State CA
County Orange
Area 70 - Santa Ana North Of First
Interior
Interior Features Cathedral Ceiling(s), Separate/Formal Dining Room, High Ceilings, Recessed Lighting, All Bedrooms Down, Bedroom on Main Level, Entrance Foyer, Loft, Main Level Primary, Walk-In Closet(s)
Heating Central
Cooling Central Air
Flooring Carpet, Wood
Fireplaces Type Great Room
Fireplace Yes
Appliance Double Oven, Dishwasher, Disposal, Range Hood
Laundry Common Area, Inside
Exterior
Garage Spaces 2.0
Garage Description 2.0
Pool None
Community Features Street Lights, Sidewalks, Gated
Utilities Available Sewer Available
View Y/N No
View None
Attached Garage Yes
Total Parking Spaces 2
Private Pool No
Building
Lot Description Back Yard
Story Two
Entry Level Two
Sewer Sewer Tap Paid
Water Public
Level or Stories Two
Schools
School District Orange Unified
Others
Senior Community No
Tax ID 23210114
Security Features Carbon Monoxide Detector(s),Security Gate,Gated Community
Acceptable Financing Cash, Cash to New Loan
Listing Terms Cash, Cash to New Loan
Financing Conventional
Special Listing Condition Standard
Read Less

Bought with Lei Wang • Keller Williams Realty Irvine


