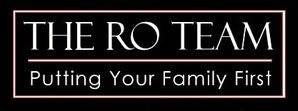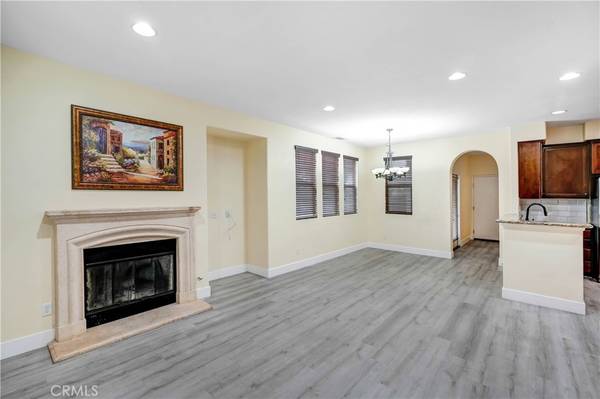For more information regarding the value of a property, please contact us for a free consultation.
824 Pyramid CT Corona, CA 92878
Want to know what your home might be worth? Contact us for a FREE valuation!
Our team is ready to help you sell your home for the highest possible price ASAP
Key Details
Sold Price $610,000
Property Type Condo
Sub Type Condominium
Listing Status Sold
Purchase Type For Sale
Square Footage 1,696 sqft
Price per Sqft $359
MLS Listing ID IV23097971
Sold Date 07/06/23
Bedrooms 3
Full Baths 2
Half Baths 1
Condo Fees $250
Construction Status Turnkey
HOA Fees $250/mo
HOA Y/N Yes
Year Built 2009
Lot Size 2,352 Sqft
Property Description
Conveniently located off the 91 freeway, Main St. exit or 15 freeway, Hidden Valley exit, this corner lot 3 bed, 2.5 bath home has a lot to offer. The first floor features an open living area with a spacious kitchen, granite countertops, tile backsplash, and plenty of cabinet space. Adjacent to the kitchen is the living/dinning areas, gas fireplace, and half-bath. Vinyl plank flooring throughout the home allows for easy maintenance and clean up. Upstairs, the spacious primary bedroom features a large tiled shower, separate tub, and walk-in closet. The double doors inside the primary suite leads to the outdoor balcony making this room the perfect retreat. The laundry room is near the remaining two bedrooms, second bath, cozy loft area,
and spacious linen closet. Outside, you'll find two low maintenance side yards. A gas stub towards the front of the home is ready for a gas BBQ setup. The corner lot leaves room for views of the community park area. You will be steps away from the large community pool, spa, and club house that makes this home stand out. Low taxes and HOA makes this an overall great place to call home.
Location
State CA
County Riverside
Area 248 - Corona
Interior
Interior Features Balcony, Granite Counters, Recessed Lighting, All Bedrooms Up, Primary Suite, Walk-In Closet(s)
Heating Central, Fireplace(s), Natural Gas
Cooling Central Air
Flooring Vinyl
Fireplaces Type Gas, Living Room
Fireplace Yes
Appliance Built-In Range, Dishwasher, Gas Cooktop, Gas Oven, Microwave, Refrigerator, Tankless Water Heater, Dryer, Washer
Laundry Laundry Room, Upper Level
Exterior
Exterior Feature Lighting, Rain Gutters
Parking Features Door-Single, Garage, Garage Door Opener, On Street
Garage Spaces 2.0
Garage Description 2.0
Pool Association
Community Features Curbs, Storm Drain(s), Street Lights, Sidewalks, Gated
Utilities Available Cable Available, Electricity Connected, Natural Gas Connected, Phone Available, Sewer Connected, Water Connected
Amenities Available Call for Rules, Clubhouse, Pool, Spa/Hot Tub
View Y/N Yes
View Park/Greenbelt, Neighborhood
Porch Front Porch
Attached Garage Yes
Total Parking Spaces 2
Private Pool No
Building
Lot Description Corner Lot, Sprinklers In Front, Sprinklers Timer, Sprinklers On Side, Sprinkler System
Story 2
Entry Level Two
Foundation Slab
Sewer Public Sewer
Water Public
Architectural Style Spanish
Level or Stories Two
New Construction No
Construction Status Turnkey
Schools
School District Corona-Norco Unified
Others
HOA Name River Road Village
Senior Community No
Tax ID 119251010
Security Features Carbon Monoxide Detector(s),Gated Community,Smoke Detector(s)
Acceptable Financing Cash, Conventional, FHA, Submit, VA Loan
Listing Terms Cash, Conventional, FHA, Submit, VA Loan
Financing Conventional
Special Listing Condition Standard
Lease Land No
Read Less

Bought with Christina Van Nuis • Keller Williams Realty Irvine




