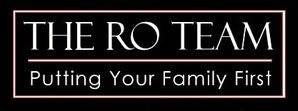For more information regarding the value of a property, please contact us for a free consultation.
96 Siena Laguna Niguel, CA 92677
Want to know what your home might be worth? Contact us for a FREE valuation!
Our team is ready to help you sell your home for the highest possible price ASAP
Key Details
Sold Price $1,145,000
Property Type Single Family Home
Sub Type Single Family Residence
Listing Status Sold
Purchase Type For Sale
Square Footage 1,782 sqft
Price per Sqft $642
Subdivision Siena (Mhs)
MLS Listing ID OC21058057
Sold Date 04/28/21
Bedrooms 3
Full Baths 2
Condo Fees $315
HOA Fees $315/mo
HOA Y/N Yes
Year Built 1989
Lot Size 8,712 Sqft
Property Description
JUST FELL OUT OF ESCROW! ***Priced 100K below recent sale next door***Single-Level home on Ideal Corner Lot! This 3 Bedroom 2.5 Bath home is nestled in the gated community of Siena in Marina Hills. Double door entry into this open-concept floorplan with vaulted ceilings and cozy fireplace facing the living room and conversation area. Multiple sets of sliding glass doors allowing an abundance of natural light and creates and indoor/outdoor feel that is perfect for entertaining! Kitchen complete with Viking stove, refrigerator, dishwasher and granite counter top; ample storage space, sunny breakfast nook and entry to side patio. Wake up to backyard views in the master suiter with door leading to backyard. Master bath offers dual vanities, jetted soak tub, separate walk in shower and walk in closet complete with built-ins! Two additional bedrooms and full bath with 3rd bedroom converted to an office). Entertain family and friends in wrap around backyard patio with multiple seating areas surrounded by lush greenery. Siena/Marina Hills amenities include: Private clubhouse, pool/spa & tennis courts. Direct access to hiking/biking trails that lead to Salt Creek Beach! Blue-Ribbon Award winning schools, a variety of shops, restaurant and entertainment and The Pacific Ocean are all nearby!
Location
State CA
County Orange
Area Lnslt - Salt Creek
Rooms
Main Level Bedrooms 3
Interior
Interior Features Cathedral Ceiling(s), Granite Counters, High Ceilings, Open Floorplan, Pull Down Attic Stairs, Stone Counters, Recessed Lighting, Main Level Master, Walk-In Closet(s)
Heating Central
Cooling Central Air
Flooring Carpet, Laminate
Fireplaces Type Living Room, See Remarks
Fireplace Yes
Appliance 6 Burner Stove, Gas Range
Laundry Washer Hookup, Electric Dryer Hookup, Gas Dryer Hookup, Inside, Laundry Room
Exterior
Exterior Feature Awning(s), Barbecue
Parking Features Direct Access, Door-Single, Driveway, Garage
Garage Spaces 2.0
Garage Description 2.0
Pool Association
Community Features Biking, Curbs, Hiking, Street Lights, Suburban, Sidewalks, Gated
Utilities Available Cable Available, Electricity Available, Electricity Connected, Natural Gas Available, Natural Gas Connected, Sewer Available, Sewer Connected, Water Available, Water Connected
Amenities Available Bocce Court, Controlled Access, Sport Court, Maintenance Grounds, Picnic Area, Pool, Spa/Hot Tub, Tennis Court(s), Trail(s)
View Y/N Yes
View Neighborhood, Trees/Woods
Accessibility No Stairs
Attached Garage Yes
Total Parking Spaces 2
Private Pool No
Building
Lot Description Back Yard, Corner Lot, Front Yard, Sprinkler System
Story One
Entry Level One
Sewer Public Sewer
Water Public
Level or Stories One
New Construction No
Schools
School District Capistrano Unified
Others
HOA Name Siena
Senior Community No
Tax ID 65362115
Security Features Security Gate,Gated Community,Key Card Entry
Acceptable Financing Cash, Cash to New Loan, Conventional
Listing Terms Cash, Cash to New Loan, Conventional
Financing Conventional
Special Listing Condition Standard
Lease Land No
Read Less

Bought with Steve Mino • Coldwell Banker Beachside Real




