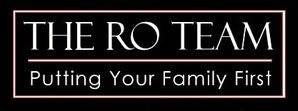For more information regarding the value of a property, please contact us for a free consultation.
13501 Tea House ST Santa Ana, CA 92705
Want to know what your home might be worth? Contact us for a FREE valuation!
Our team is ready to help you sell your home for the highest possible price ASAP
Key Details
Sold Price $1,300,000
Property Type Single Family Home
Sub Type Single Family Residence
Listing Status Sold
Purchase Type For Sale
Square Footage 2,162 sqft
Price per Sqft $601
MLS Listing ID NP22047133
Sold Date 04/11/22
Bedrooms 4
Full Baths 2
Construction Status Updated/Remodeled
HOA Y/N No
Year Built 1962
Lot Size 10,001 Sqft
Property Sub-Type Single Family Residence
Property Description
Car Buffs Dream, Detached Workshop/Studio, Plus possible RV Access and Carport . This Updated Beautiful Home has an Attached 2 Car Garage with direct Access. Highly sought North Tustin unicorporated Area across from Foothill High School. Huge Corner Lot, fruit trees and tropical landscaping.
Entry opens to Spacious Formal Livingroom, Custom Mirrors and Hardwood Floors Through out! Leads into Family Area and Dining Room with Open Remodeled Kitchen, Eat at Granite Bar/Counter Stainless Steel Appliances. French slider opens to large covered Patio, enjoy Lush Rear Yard.
Entertainers Delight! Huge Family Room with Crackling Rock Fire Place with Remote. Custom Automatic Drapes and Blind. Slider opens to Covered Patio.
Lovely Master Bedroom, lots of closet space. remodeled tiled bath, Custom Auto Drapes and Blinds. Full Guest Hall Bath Remodeled, plus 3 more Bedrooms! Laundry room off Kitchen. Trust Sale Sold AS IS. Furnace, Air Conditioner, Water Heater recently replaced.
Location
State CA
County Orange
Area Nts - North Tustin
Rooms
Other Rooms Second Garage, Workshop
Main Level Bedrooms 4
Interior
Interior Features Breakfast Bar, Ceiling Fan(s), Separate/Formal Dining Room, Granite Counters, Open Floorplan, Pantry, Recessed Lighting, See Remarks, Storage, Tile Counters, All Bedrooms Down, French Door(s)/Atrium Door(s), Main Level Primary, Primary Suite, Workshop
Heating Central, Forced Air, Fireplace(s)
Cooling Central Air
Flooring Carpet, Stone, Tile, Wood
Fireplaces Type Family Room, Gas Starter, Wood Burning
Fireplace Yes
Appliance Convection Oven, Dishwasher, Disposal, Gas Oven, Gas Range, Tankless Water Heater, Vented Exhaust Fan
Laundry Electric Dryer Hookup, Gas Dryer Hookup, Inside, Laundry Room
Exterior
Parking Features Attached Carport, Concrete, Direct Access, Door-Single, Driveway, Garage Faces Front, Garage, RV Access/Parking, Workshop in Garage
Garage Spaces 3.0
Carport Spaces 1
Garage Description 3.0
Fence Wood
Pool None
Community Features Biking, Curbs, Suburban, Sidewalks
Utilities Available Cable Connected, Electricity Connected, Natural Gas Connected, Phone Available, Sewer Connected, Water Connected
View Y/N Yes
View Neighborhood
Roof Type Spanish Tile
Accessibility Safe Emergency Egress from Home, Grab Bars
Porch Concrete, Covered, Front Porch
Attached Garage Yes
Total Parking Spaces 4
Private Pool No
Building
Lot Description Back Yard, Corner Lot, Front Yard, Lawn, Landscaped, Rectangular Lot, Yard
Story 1
Entry Level One
Foundation Slab
Sewer Public Sewer
Water Public
Level or Stories One
Additional Building Second Garage, Workshop
New Construction No
Construction Status Updated/Remodeled
Schools
School District Tustin Unified
Others
Senior Community No
Tax ID 39553102
Security Features Prewired,Carbon Monoxide Detector(s),Smoke Detector(s)
Acceptable Financing Cash, Cash to New Loan, Trust Conveyance, Trust Deed
Listing Terms Cash, Cash to New Loan, Trust Conveyance, Trust Deed
Financing Conventional
Special Listing Condition Trust
Lease Land No
Read Less

Bought with Jin Ro • Keller Williams Realty Irvine




