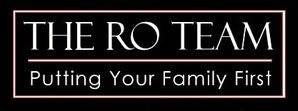28461 Portsmouth DR Menifee, CA 92586
OPEN HOUSE
Sat Jan 18, 11:00am - 1:00pm
Sun Jan 19, 1:00pm - 4:00pm
UPDATED:
01/16/2025 05:15 AM
Key Details
Property Type Single Family Home
Sub Type Single Family Residence
Listing Status Active
Purchase Type For Sale
Square Footage 1,450 sqft
Price per Sqft $296
MLS Listing ID SW25008666
Bedrooms 3
Full Baths 2
Condo Fees $435
HOA Fees $435/ann
HOA Y/N Yes
Year Built 1966
Lot Size 7,840 Sqft
Property Description
The oversized 2-car garage is a true standout, providing ample room for storage, a dedicated laundry area and an extra workshop.
Storage is a breeze with a large Tuff Shed in the backyard, wired for 220 electricity, making it perfect for tools, hobbies, or additional storage needs. The newer heating and air conditioning system ensures comfort year-round.
The community provides numerous activities including an indoor tournament shuffleboard court, tournament horseshoe pits, a fitness center, two pools, spa, tournament lawn bowling and a variety of clubs and social activities, all of which enrich Sun City's active 55+ adult lifestyle.
ASSUMABLE FHA LOAN at 3.99%.
Location
State CA
County Riverside
Area Srcar - Southwest Riverside County
Zoning R-2A
Rooms
Other Rooms Shed(s)
Main Level Bedrooms 3
Interior
Interior Features Breakfast Bar, Bedroom on Main Level
Heating Central
Cooling Central Air
Fireplaces Type None
Fireplace No
Appliance Built-In Range, Dishwasher, Refrigerator
Laundry Washer Hookup, Gas Dryer Hookup, In Garage, Laundry Room
Exterior
Parking Features Driveway, Garage Faces Front, Garage
Garage Spaces 2.0
Garage Description 2.0
Fence Block
Pool Community, Association
Community Features Biking, Foothills, Golf, Hiking, Storm Drain(s), Street Lights, Sidewalks, Pool
Utilities Available Cable Available, Electricity Connected, Sewer Connected, Water Connected
Amenities Available Fitness Center, Golf Course, Other Courts, Pool, Spa/Hot Tub
View Y/N Yes
View Hills, Mountain(s)
Porch Lanai, Open, Patio
Attached Garage Yes
Total Parking Spaces 2
Private Pool No
Building
Lot Description 0-1 Unit/Acre
Dwelling Type House
Story 1
Entry Level One
Sewer Public Sewer
Water Public
Level or Stories One
Additional Building Shed(s)
New Construction No
Schools
School District Menifee Union
Others
HOA Name Sun City Assoc.
Senior Community Yes
Tax ID 339181004
Acceptable Financing Cash, Cash to Existing Loan, Cash to New Loan, Conventional, Contract, FHA, Submit, USDA Loan, VA Loan
Listing Terms Cash, Cash to Existing Loan, Cash to New Loan, Conventional, Contract, FHA, Submit, USDA Loan, VA Loan
Special Listing Condition Standard
Lease Land No




