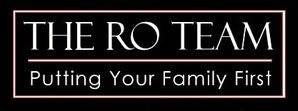24275 Dusty Trail WAY Menifee, CA 92587
OPEN HOUSE
Sat Jan 18, 11:00am - 2:00pm
Sun Jan 19, 11:00am - 2:00pm
UPDATED:
01/15/2025 02:37 PM
Key Details
Property Type Single Family Home
Sub Type Single Family Residence
Listing Status Active
Purchase Type For Sale
Square Footage 1,895 sqft
Price per Sqft $325
MLS Listing ID SW25008449
Bedrooms 4
Full Baths 3
Condo Fees $130
HOA Fees $130/mo
HOA Y/N Yes
Year Built 2022
Lot Size 6,817 Sqft
Property Description
The home features luxury vinyl plank (LVP) flooring in all high-traffic areas, ensuring both style and durability. The open-concept design effortlessly connects the living, dining, and kitchen areas, creating the perfect setting for entertaining and daily living. The chef's kitchen is a true centerpiece, featuring stainless steel appliances, sleek quartz countertops, a generous center island with seating, and ample cabinetry for storage. The adjacent family room provides a welcoming space for relaxation and gatherings.
The master suite serves as a private retreat, complete with a walk-in closet and an en-suite bathroom boasting dual sinks and a luxurious walk-in shower. Three additional bedrooms are spacious and versatile, ideal for family, guests, or a home office.
Step outside into the backyard oasis, where you'll find an oversized patio perfect for al fresco dining, along with ample space for gardening or outdoor activities. Adding to this home's appeal is a fully paid-off solar system, ensuring energy efficiency and significant cost savings.
Situated in the desirable Audie Murphy Ranch community, this home offers access to top-rated schools, shopping centers, dining options, and parks, with easy access to major freeways for commuters. Don't miss the chance to make this exceptional Menifee property your own—schedule a showing today!
Location
State CA
County Riverside
Area Srcar - Southwest Riverside County
Rooms
Main Level Bedrooms 4
Interior
Interior Features All Bedrooms Down
Heating Central
Cooling Central Air
Fireplaces Type None
Fireplace No
Laundry Laundry Room
Exterior
Garage Spaces 2.0
Garage Description 2.0
Pool None
Community Features Curbs, Dog Park, Storm Drain(s), Street Lights, Sidewalks
Amenities Available Clubhouse, Dog Park, Fitness Center, Fire Pit, Outdoor Cooking Area, Barbecue, Playground, Spa/Hot Tub
View Y/N Yes
View Canyon
Attached Garage Yes
Total Parking Spaces 2
Private Pool No
Building
Lot Description 0-1 Unit/Acre, Sprinklers In Front, Landscaped, Level
Dwelling Type House
Story 1
Entry Level One
Sewer Septic Tank
Level or Stories One
New Construction No
Schools
School District Lake Elsinore Unified
Others
HOA Name Audie Murphy
Senior Community No
Tax ID 341410001
Acceptable Financing Cash, Cash to New Loan, Conventional, FHA
Listing Terms Cash, Cash to New Loan, Conventional, FHA
Special Listing Condition Standard
Lease Land No




