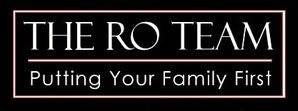13691 Gavina #594 Sylmar, CA 91342
UPDATED:
12/14/2024 07:03 AM
Key Details
Property Type Manufactured Home
Listing Status Active
Purchase Type For Sale
Square Footage 1,652 sqft
Price per Sqft $166
MLS Listing ID SR24248348
Bedrooms 3
Full Baths 2
Construction Status Repairs Cosmetic
HOA Y/N Yes
Land Lease Amount 1665.0
Year Built 1989
Property Description
Why rent when you can own? This is a fantastic chance to purchase a beautiful home in a desirable, safe neighborhood.
Step inside to a grand entrance with high ceilings. The spacious family room, complete with a charming fireplace, is perfect for cozy evenings or gatherings. The open kitchen is a chef’s dream, featuring a center island, abundant cabinetry, and ample space for cooking and entertaining.
The adjacent living area offers plenty of room to relax and unwind.
This well-appointed home boasts 3 bedrooms and 2 bathrooms, including a great master suite. The master bath features a large jacuzzi tub, a separate walk-in shower, and a beautifully mirrored closet. The entire space is light-filled, airy, and designed for comfort.
Outside, you'll enjoy breathtaking mountain views from the backyard, along with a variety of amenities to suit your lifestyle. A playground and basketball court provide fun for the whole family, while the generous pool and hot tub are ideal for entertaining during the summer months. Ample guest parking ensures convenience for visitors.
While the home could use a bit of TLC, it offers incredible value and limitless potential. Don't miss out on this opportunity—schedule a tour today we can't wait for you to make it your own.
Location
State CA
County Los Angeles
Area Syl - Sylmar
Building/Complex Name Santiago Estates
Interior
Interior Features Open Floorplan, All Bedrooms Down
Heating Central
Cooling Central Air
Fireplace No
Appliance Dishwasher, Gas Oven
Laundry Inside
Exterior
Parking Features Garage
Garage Spaces 2.0
Garage Description 2.0
Pool Community, Association
Community Features Hiking, Mountainous, Park, Pool
Amenities Available Clubhouse, Fire Pit, Outdoor Cooking Area, Barbecue, Picnic Area, Playground, Pool, Spa/Hot Tub
View Y/N Yes
View Mountain(s)
Attached Garage Yes
Total Parking Spaces 2
Private Pool No
Building
Lot Description 2-5 Units/Acre, Yard
Story 1
Entry Level One
Sewer Public Sewer
Water Public
Level or Stories One
Construction Status Repairs Cosmetic
Schools
School District Los Angeles Unified
Others
Pets Allowed Yes
Senior Community No
Tax ID 8950926594
Security Features Carbon Monoxide Detector(s),Smoke Detector(s)
Acceptable Financing Cash, Conventional
Listing Terms Cash, Conventional
Special Listing Condition Standard
Pets Allowed Yes
Lease Land Yes




