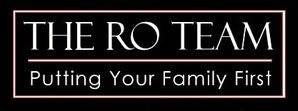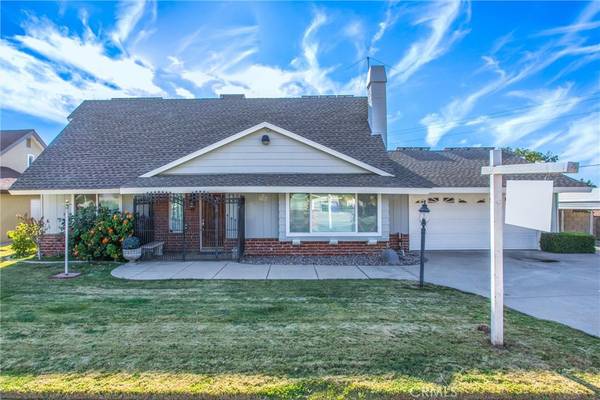3751 Oleander DR Highland, CA 92346
UPDATED:
01/14/2025 01:10 AM
Key Details
Property Type Single Family Home
Sub Type Single Family Residence
Listing Status Active Under Contract
Purchase Type For Sale
Square Footage 1,836 sqft
Price per Sqft $326
MLS Listing ID IG24247312
Bedrooms 4
Full Baths 2
Construction Status Turnkey
HOA Y/N No
Year Built 1965
Lot Size 9,374 Sqft
Property Description
Step inside and be greeted by a newly remodeled kitchen with modern cabinetry, granite countertops, and a trendy backsplash. The open layout allows for easy entertaining while still enjoying the breathtaking view of the backyard, pool, and patio. The dining room flows seamlessly into the living room where you can cozy up by the fireplace or admire the wood flooring and dual pane windows.
With 4 bedrooms (1 conveniently located downstairs) and 2 upgraded bathrooms, there is plenty of space for everyone in this home. Each bathroom is a blank canvas waiting for your personal touches to make it truly yours.
But let's not forget about the backyard - an entertainer's paradise! Enjoy picking fresh fruits from multiple fruit trees while lounging under a large patio cover or watching your loved ones splash around in the sparkling pool. And as night falls, unwind in your own private retreat as you take in stunning city lights below.
Complete with a 2-car garage plus an oversized parking area for all your guests' cars, this house truly has it all. Don't miss out on this rare opportunity to make this incredible property your very own. Schedule a showing today before someone else snatches it up.
Location
State CA
County San Bernardino
Area 276 - Highland
Rooms
Main Level Bedrooms 1
Interior
Interior Features Breakfast Bar, Separate/Formal Dining Room, Granite Counters, Open Floorplan, Bedroom on Main Level, Main Level Primary, Primary Suite, Walk-In Closet(s)
Heating Central, Forced Air, Natural Gas
Cooling Central Air, Electric
Flooring Carpet, Wood
Fireplaces Type Gas, Living Room, Wood Burning
Fireplace Yes
Appliance Dishwasher, Electric Oven, Disposal, Gas Range, Refrigerator, Water Heater
Laundry Electric Dryer Hookup, Gas Dryer Hookup, In Garage, Stacked
Exterior
Parking Features Concrete, Door-Single, Driveway, Garage Faces Front, Garage, Garage Door Opener, Oversized, Private, RV Potential, One Space
Garage Spaces 2.0
Garage Description 2.0
Fence Good Condition, Wood
Pool Gunite, In Ground, Private, Tile
Community Features Foothills, Storm Drain(s), Sidewalks
Utilities Available Electricity Connected, Natural Gas Connected, Sewer Connected, Water Connected
View Y/N Yes
View City Lights, Hills, Mountain(s), Neighborhood, Valley
Roof Type Composition,Shingle
Porch Concrete, Covered, Open, Patio
Attached Garage Yes
Total Parking Spaces 2
Private Pool Yes
Building
Lot Description Back Yard, Cul-De-Sac, Front Yard, Sprinklers In Rear, Sprinklers In Front, Landscaped, Level, Sprinklers Timer, Yard
Dwelling Type House
Story 2
Entry Level Two
Foundation Slab
Sewer Public Sewer
Water Public
Architectural Style Patio Home
Level or Stories Two
New Construction No
Construction Status Turnkey
Schools
School District Redlands Unified
Others
Senior Community No
Tax ID 1199061320000
Security Features Carbon Monoxide Detector(s),Smoke Detector(s)
Acceptable Financing Cash, Conventional, FHA, VA Loan
Listing Terms Cash, Conventional, FHA, VA Loan
Special Listing Condition Standard
Lease Land No




