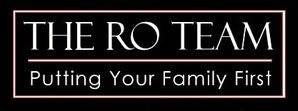24 Aspen Creek LN Laguna Hills, CA 92653
UPDATED:
11/16/2024 10:01 PM
Key Details
Property Type Single Family Home
Sub Type Single Family Residence
Listing Status Active Under Contract
Purchase Type For Sale
Square Footage 1,302 sqft
Price per Sqft $767
Subdivision Aspen Creek (Ac)
MLS Listing ID OC24223772
Bedrooms 3
Full Baths 2
Condo Fees $190
HOA Fees $190/mo
HOA Y/N Yes
Year Built 1984
Lot Size 5,000 Sqft
Property Description
The spacious kitchen is designed for both function and comfort, featuring white cabinet with glass panes, a ceiling fan, and a designated area for an eat-in dining setup. French doors here also open to the enclosed sunroom, offering a perfect space to relax or entertain, complete with a ceiling fan for year-round comfort.
The home’s three bedrooms are thoughtfully designed with plenty of natural light and storage. The first bedroom is cozy and features a spacious closet, while the second bedroom is larger and includes a charming little window seat. The primary suite is a true retreat, offering vaulted ceilings, large windows, and a double-sided closet for plenty of storage. The ensuite bathroom features a vanity sink and a walk-in shower, adding a touch of convenience and luxury.
Custom interior shutters and recessed lighting throughout the home provide a refined look. Outside, the yard is impeccably landscaped, offering a private sanctuary surrounded by a large wood fence and natural slope block neighbors for additional privacy. The stone paver patio is perfect for outdoor dining, entertaining, or simply enjoying the California sunshine.
Located in a quiet and friendly community, 24 Aspen Creek Ln is just minutes from shopping, dining, parks, and top-rated schools, making it a wonderful place to call home. This move-in-ready gem offers the perfect combination of privacy, comfort, and convenience—schedule a tour today!
Location
State CA
County Orange
Area S2 - Laguna Hills
Rooms
Main Level Bedrooms 3
Interior
Interior Features Eat-in Kitchen, Walk-In Closet(s)
Heating Central, Fireplace(s)
Cooling Central Air
Flooring Tile
Fireplaces Type Living Room
Fireplace Yes
Appliance Dishwasher, Electric Cooktop, Freezer, Microwave, Refrigerator, Water Heater, Dryer, Washer
Laundry Gas Dryer Hookup, In Garage
Exterior
Garage Direct Access, Door-Single, Driveway, Garage
Garage Spaces 2.0
Garage Description 2.0
Pool None
Community Features Biking, Curbs, Foothills, Park, Street Lights, Sidewalks
Utilities Available Electricity Connected, Water Connected
Amenities Available Picnic Area, Playground, Trail(s)
View Y/N Yes
View Neighborhood
Accessibility No Stairs
Attached Garage No
Total Parking Spaces 2
Private Pool No
Building
Lot Description Corner Lot
Dwelling Type House
Story 1
Entry Level One
Sewer Public Sewer
Water Public
Level or Stories One
New Construction No
Schools
School District Saddleback Valley Unified
Others
HOA Name Aspen Creek
Senior Community No
Tax ID 62538108
Acceptable Financing Cash, Conventional, FHA, VA Loan
Listing Terms Cash, Conventional, FHA, VA Loan
Special Listing Condition Standard
Lease Land No

GET MORE INFORMATION




