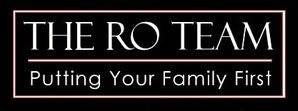5301 Crebs AVE Tarzana, CA 91356
UPDATED:
12/05/2024 05:04 AM
Key Details
Property Type Single Family Home
Sub Type Single Family Residence
Listing Status Active
Purchase Type For Rent
Square Footage 2,507 sqft
MLS Listing ID SR24222524
Bedrooms 3
Full Baths 3
HOA Y/N No
Year Built 1962
Lot Size 6,499 Sqft
Property Description
Location
State CA
County Los Angeles
Area Tar - Tarzana
Zoning LARA
Rooms
Main Level Bedrooms 3
Interior
Interior Features Breakfast Bar, Built-in Features, Cathedral Ceiling(s), Separate/Formal Dining Room, High Ceilings, Open Floorplan, Recessed Lighting, Storage, Wired for Sound, Bedroom on Main Level, Main Level Primary, Primary Suite, Walk-In Closet(s)
Heating Central
Cooling Central Air
Fireplaces Type Family Room, Living Room
Furnishings Negotiable
Fireplace Yes
Appliance Dishwasher, Freezer, Gas Range, Refrigerator, Range Hood
Laundry Inside, Laundry Room
Exterior
Exterior Feature Barbecue, Lighting
Parking Features Driveway, Garage, Gated
Garage Spaces 2.0
Garage Description 2.0
Pool In Ground, Private
Community Features Suburban
View Y/N Yes
View Neighborhood
Porch Patio
Attached Garage Yes
Total Parking Spaces 2
Private Pool Yes
Building
Lot Description 0-1 Unit/Acre
Dwelling Type House
Story 1
Entry Level One
Sewer Public Sewer
Water Public
Architectural Style Contemporary
Level or Stories One
New Construction No
Schools
Elementary Schools Wilbur
Middle Schools Portola
High Schools Taft
School District Los Angeles Unified
Others
Pets Allowed Yes
Senior Community No
Tax ID 2161004035
Pets Allowed Yes




