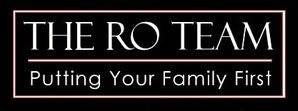5 Brokenbow Lane Rolling Hills Estates, CA 90274
UPDATED:
11/16/2024 12:06 AM
Key Details
Property Type Single Family Home
Sub Type Single Family Residence
Listing Status Active
Purchase Type For Rent
Square Footage 2,432 sqft
MLS Listing ID PV24182783
Bedrooms 4
Full Baths 3
Construction Status Turnkey
HOA Y/N No
Year Built 1957
Lot Size 0.270 Acres
Property Description
Location
State CA
County Los Angeles
Area 176 - Silver Spur
Rooms
Main Level Bedrooms 4
Interior
Interior Features Ceiling Fan(s), Cathedral Ceiling(s), Separate/Formal Dining Room, High Ceilings, Open Floorplan, Stone Counters, Bedroom on Main Level, Main Level Primary, Primary Suite
Heating Central, Forced Air
Cooling None
Flooring Tile, Wood
Fireplaces Type Living Room
Furnishings Partially
Fireplace Yes
Appliance Dishwasher, Gas Cooktop, Disposal, Gas Oven, Gas Water Heater, Microwave, Refrigerator, Range Hood, Vented Exhaust Fan, Water To Refrigerator
Laundry Laundry Room
Exterior
Garage Asphalt, Door-Single, Garage, Garage Door Opener
Garage Spaces 2.0
Garage Description 2.0
Fence Wood
Pool Fenced, In Ground, Private
Community Features Biking, Curbs, Gutter(s), Street Lights, Suburban, Sidewalks, Park
Utilities Available Electricity Available, Natural Gas Connected, Water Connected
View Y/N Yes
View Harbor, Ocean, Peek-A-Boo
Roof Type Composition,Shingle
Porch Front Porch, Patio
Attached Garage No
Total Parking Spaces 4
Private Pool Yes
Building
Lot Description Drip Irrigation/Bubblers, Lawn, Landscaped, Near Park, Sprinkler System
Dwelling Type House
Faces North
Story 1
Entry Level One
Sewer Public Sewer
Water Public
Architectural Style Traditional
Level or Stories One
New Construction No
Construction Status Turnkey
Schools
School District Palos Verdes Peninsula Unified
Others
Pets Allowed Call
Senior Community No
Tax ID 7576014008
Security Features Smoke Detector(s)
Pets Description Call

GET MORE INFORMATION




