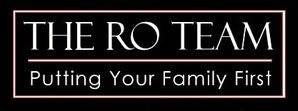8581 Camino Limon RD Corona, CA 92883
OPEN HOUSE
Sat Jan 18, 1:00pm - 4:00pm
UPDATED:
01/15/2025 01:44 PM
Key Details
Property Type Single Family Home
Sub Type Single Family Residence
Listing Status Active
Purchase Type For Sale
Square Footage 3,588 sqft
Price per Sqft $275
MLS Listing ID OC24172856
Bedrooms 5
Full Baths 3
Condo Fees $100
HOA Fees $100/mo
HOA Y/N Yes
Year Built 2003
Lot Size 7,405 Sqft
Property Description
If you're seeking an open floor plan, this home delivers. The entrance leads into a large formal living room with high vaulted ceilings, seamlessly connected to a spacious formal dining area. Moving deeper into the home, you'll find a cozy family room with a gas fireplace, which opens into a generously sized kitchen, ideal for entertaining. The kitchen has been fully remodeled, featuring granite countertops, upgraded cabinets, and beautiful hand-scraped French Oak floors throughout the home. Additionally, the home is equipped with a whole-house audio system for your enjoyment.
Convenience is key with a downstairs bedroom located next to a full bathroom, perfect for guests, in-laws, or anyone needing ground-level accommodations. The upstairs bedrooms are spacious, with the master suite standing out for its size. The master bedroom includes access to the outdoor balcony, an executive suite, a luxurious master bathroom with dual sinks, a vanity, a large tub, a stand-up shower, and a huge walk-in closet with custom built-ins.
The backyard is a true retreat, offering stunning views, a refreshing pool, and a rockslide that promises fun for all ages. With an outdoor BBQ area and a backyard fireplace, it's the perfect spot for entertaining and creating lasting memories. This home is sure to be the favorite gathering place for family and friends.
Location
State CA
County Riverside
Area 248 - Corona
Rooms
Main Level Bedrooms 1
Interior
Cooling Central Air
Fireplaces Type Living Room
Fireplace Yes
Laundry Inside
Exterior
Garage Spaces 2.0
Garage Description 2.0
Pool Private
Community Features Hiking
Amenities Available Other
View Y/N Yes
View Mountain(s)
Attached Garage Yes
Total Parking Spaces 2
Private Pool Yes
Building
Lot Description 0-1 Unit/Acre
Dwelling Type House
Story 2
Entry Level Two
Sewer Public Sewer
Water Public
Level or Stories Two
New Construction No
Schools
School District Corona-Norco Unified
Others
HOA Name Montecito
Senior Community No
Tax ID 282580001
Acceptable Financing Cash, Cash to Existing Loan, Cash to New Loan, Conventional, Contract, Cal Vet Loan, 1031 Exchange, FHA, Fannie Mae
Listing Terms Cash, Cash to Existing Loan, Cash to New Loan, Conventional, Contract, Cal Vet Loan, 1031 Exchange, FHA, Fannie Mae
Special Listing Condition Standard
Lease Land No




